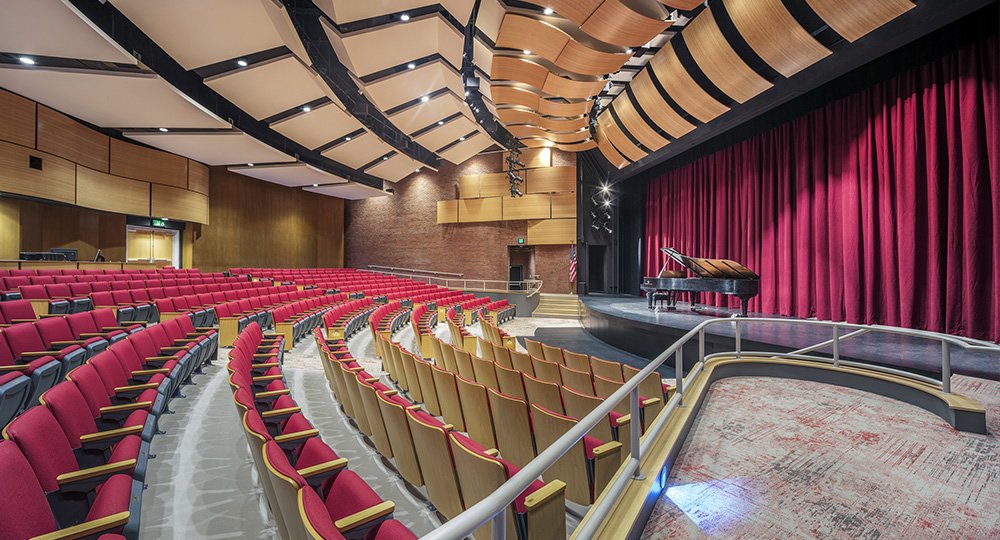
Palmer Auditorium
Location
New London CT
Institution
Connecticut College
Architect
Ennead Architects
Acoustician
Threshold
Construction Manager
Colliers International
Palmer Auditorium is a charming 1939 example of the Moderne style. The building has a storied history, at different times associated with the American Dance Festival, the National Theater of the Deaf, and the Eugene O’Neill Memorial Theater Center. Now home to the Department of Theater, its 1,300-seat auditorium is used for dance, music, and theater performances, lectures, and college events. In 2015 Nextstage Design collaborated with Centerbrook Architects on options for renovating and expanding the building. We’re now working with Ennead Architects on the design of a comprehensive renovation and potential expansion of the building to serve Connecticut College and the wider community long into the twenty-first century.
Construction Type
New construction
Renovation
Square Feet
32,000
Cost
$20 million
Completion
2021
Users
Department of Dance
Department of Theater
onStage at Connecticut College
Spaces
700 to 1,000-seat multipurpose theater
Rehearsal/performance studio
Renderings © Ennead Architects
Related Projects
Millard Auditorium
West Hartford CT
Center for Theatre and Dance
Decatur IL
Wolfe Center for the Arts
Bowling Green OH










