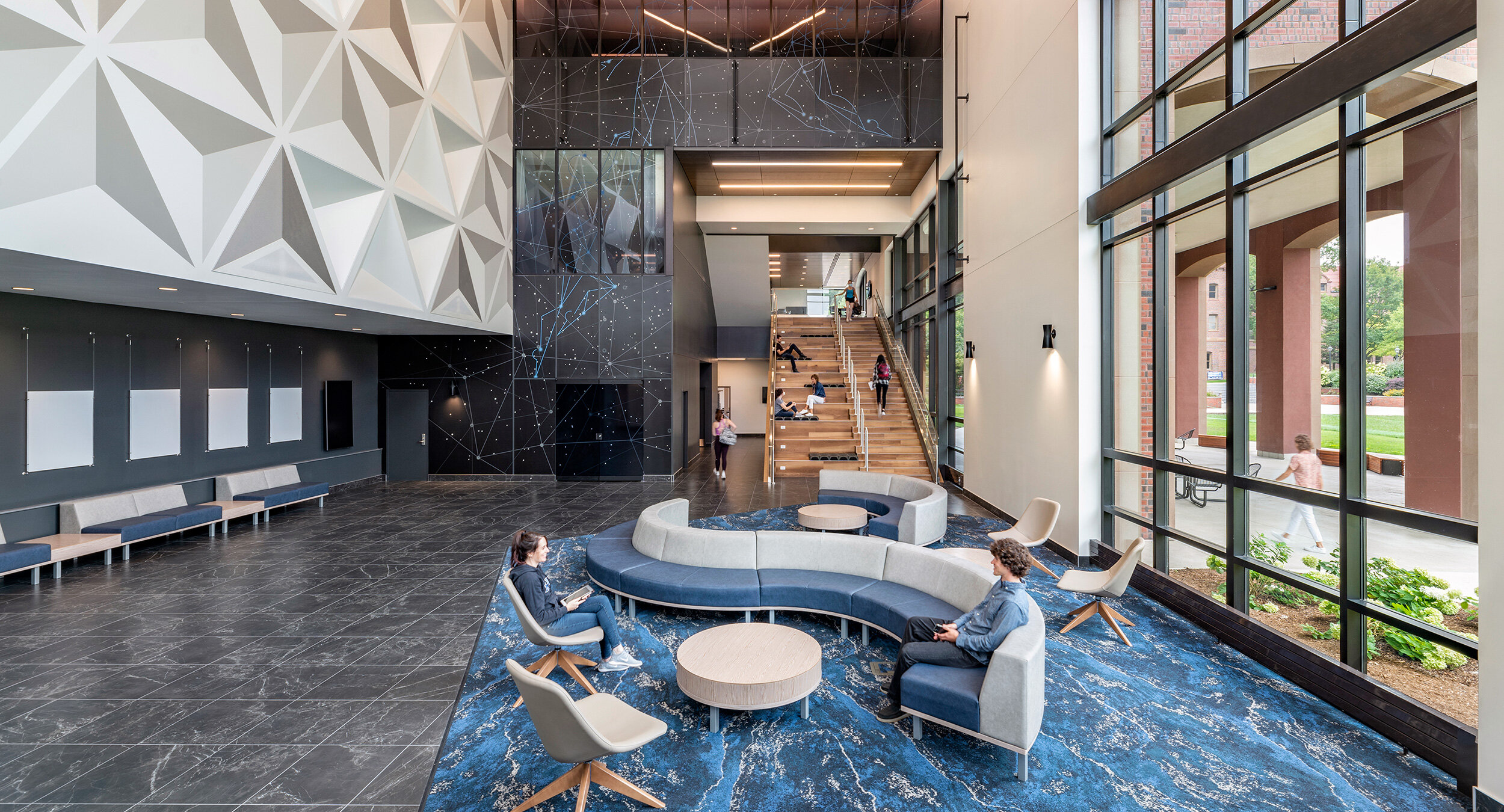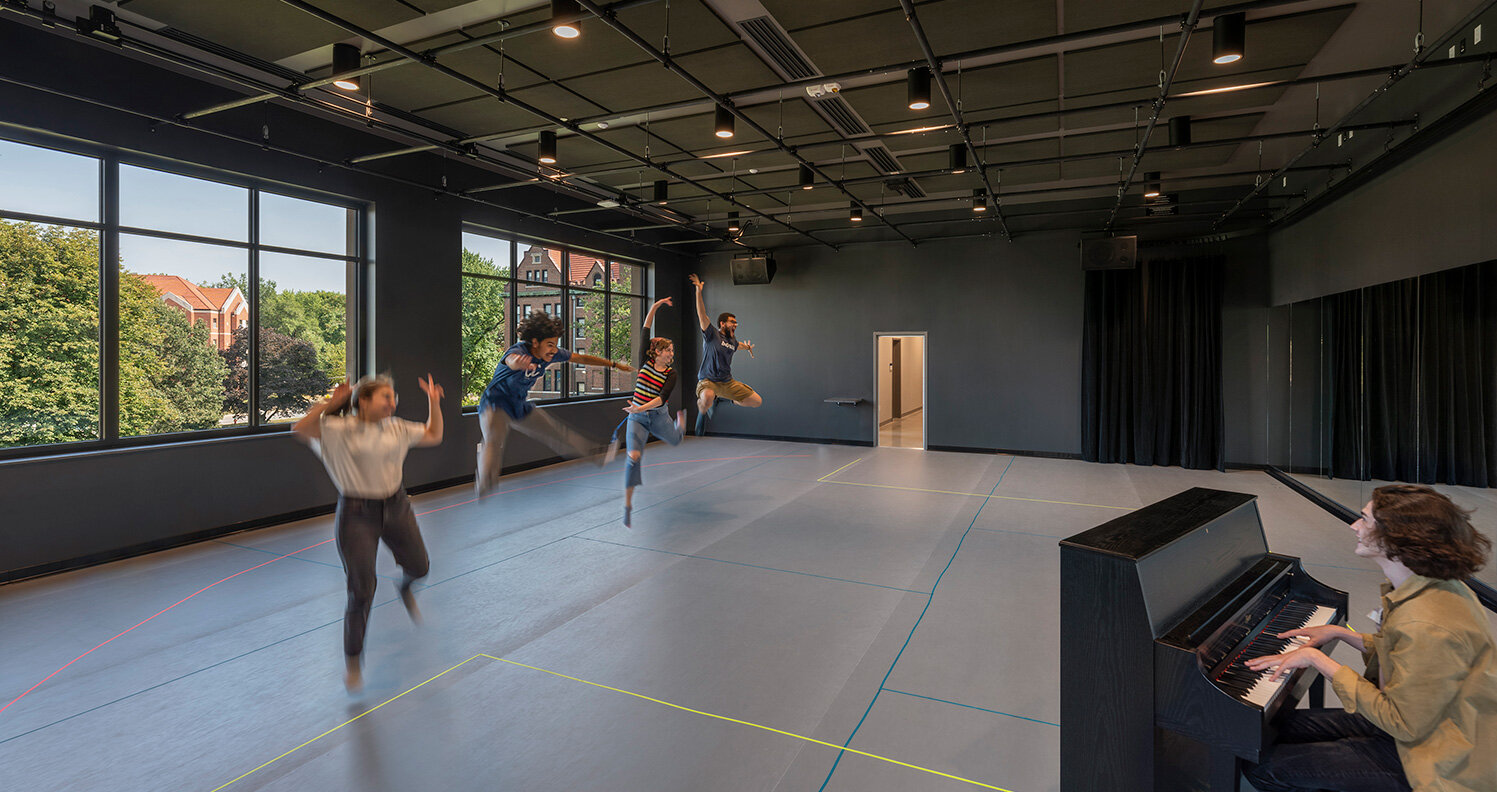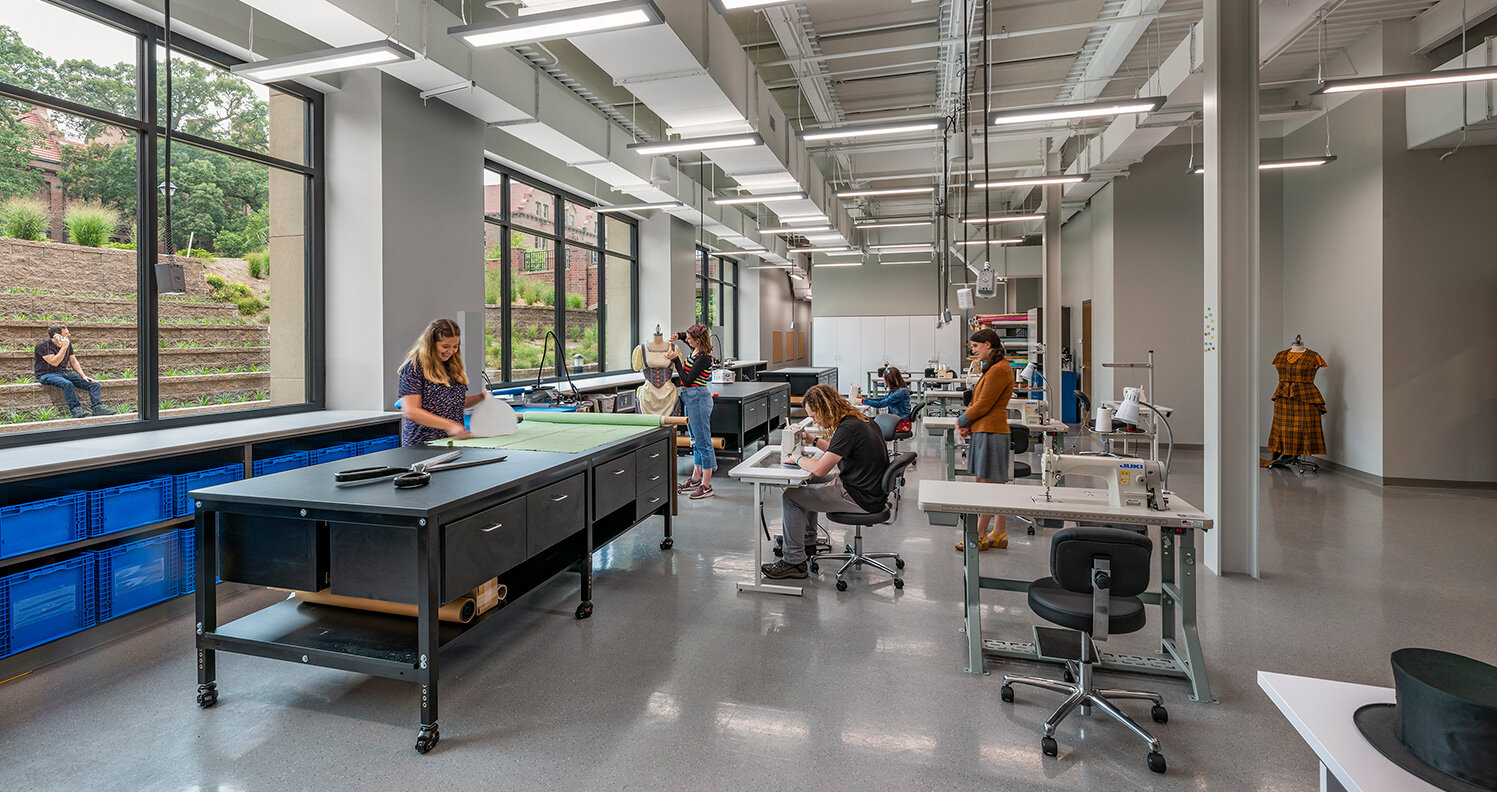
Center for Theatre and Dance
Location
Decatur IL
Institution
Millikin University
Architect
BLDD Architects
Acoustician
Threshold
Owners Project Manager
Bradley Owens
Construction Manager
CORE Construction
The new Center for Theatre and Dance brings together the diverse needs of the university’s nationally ranked undergraduate program in musical theater, which was spread out among multiple retrofit spaces throughout Decatur. The centerpiece of the new building is a 265-seat courtyard theater with overhead wire grid, side wall galleries, and under stage traproom. A safe and efficient platform and seating system allows the theater to be transformed in a few hours to endstage, thrust, traverse, and arena configurations. Exceptional studio and production spaces round out a building dedicated to developing young performing artists, technicians, designers, and artisans.
Users
School of Theatre and Dance
Construction Type
New construction
Square Feet
61,000
Cost
$26 million
Completion
2020
Spaces
265-seat courtyard style flexible theater
Costume shop
Sound and lighting lab
3 Dance studios
3 Acting studios
Costume construction classroom
Design studios
Costume storage
Photography © BLDD Architects
Related Projects
Brooks School
North Andover MA
University Hall
Boston MA
Gordon Center for Creative and Performing Arts
Waterville ME

















