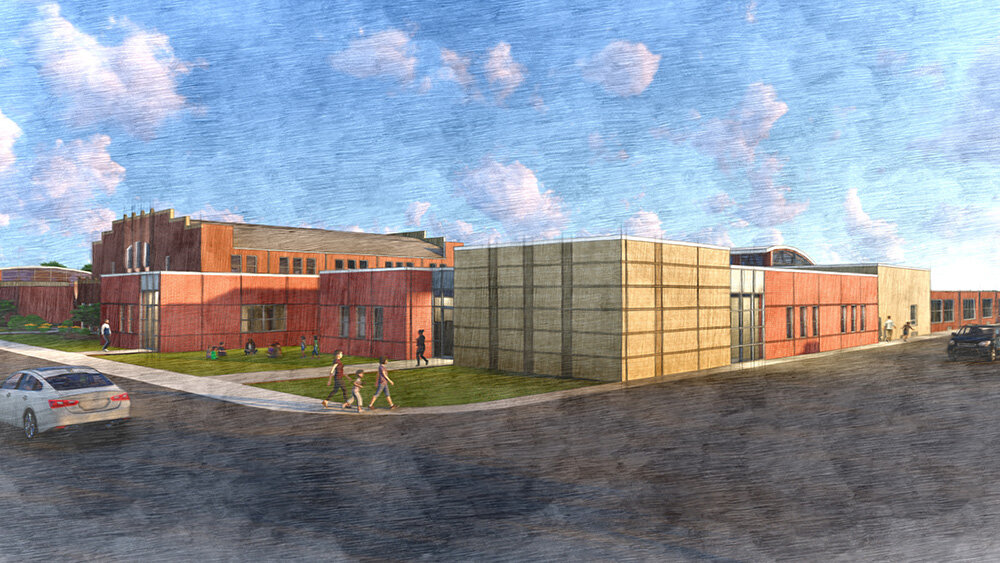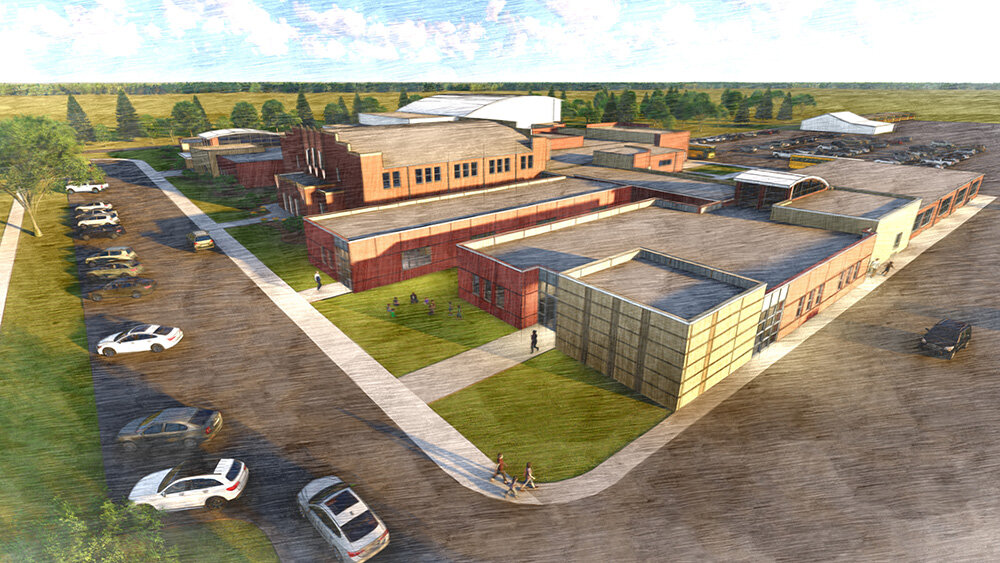
Williamsville-Sherman CUSD
Location
Williamsville IL
Architect
BLDD Architects
Acoustician
Threshold
Construction Manager
O’Shea Builders
Part of a major renovation project for the school, the new auditorium features a full stage with overhead catwalks for lighting and rigging, all of which can be set without ladders or lifts. This allows students to be fully engaged with all the technical aspects of their productions. The LED lighting fixtures, moving lights, and followspots are all controlled by computer console. The auditorium also features a mix of fixed seats, benches, and two mobile telescoping seating units which, when retracted, reveal a flexible space that faces the common room through a horizontally lifted partition which can be used for performances and other events. The adjustable forestage can also be lowered to form a fully accessible orchestra pit.
Construction Type
New Construction
Square Feet
90,000
Completion
2023
Photography © BLDD Architects













