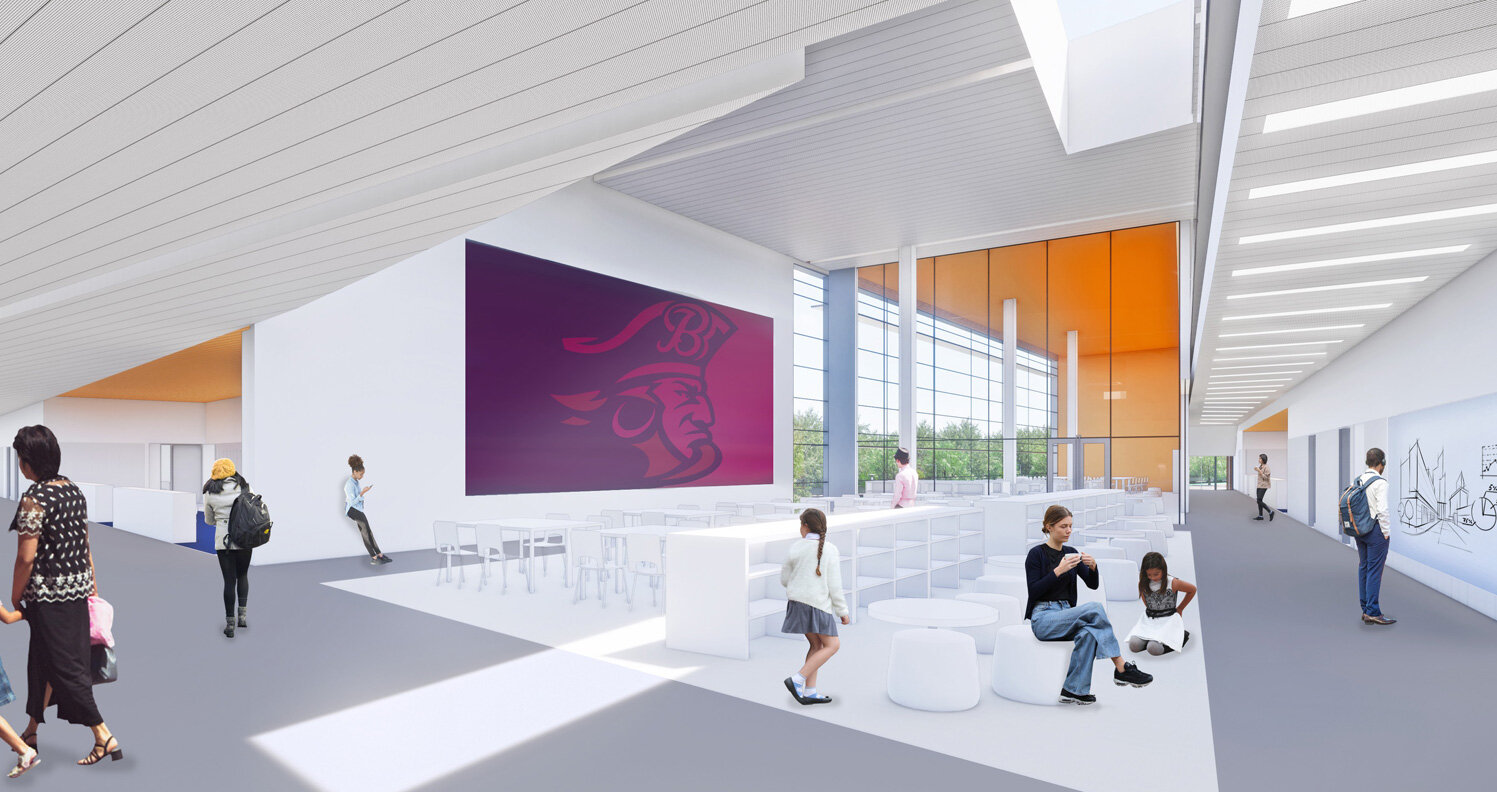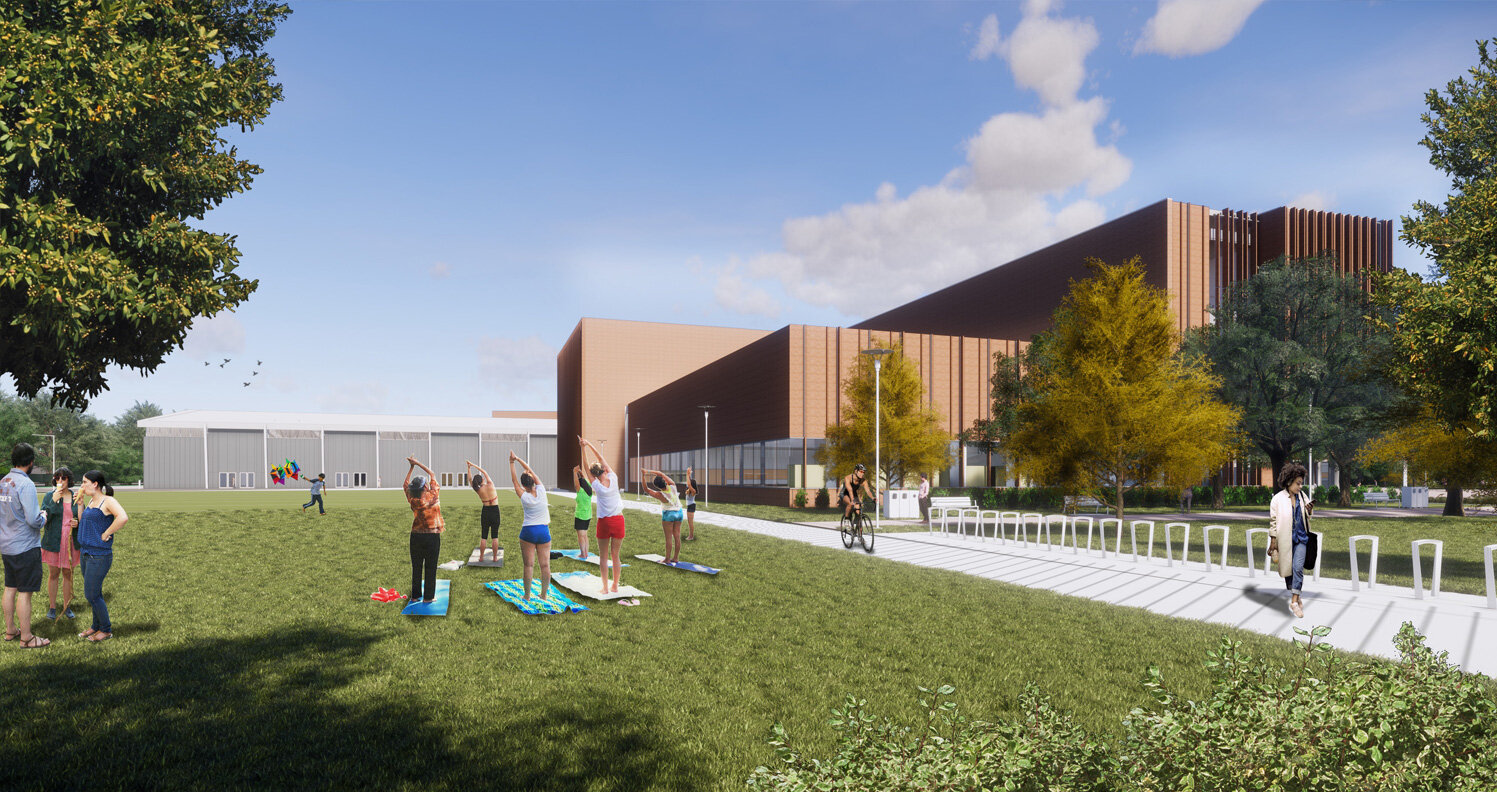
Belmont High School
Location
Belmont MA
Institution
Town of Belmont
Architect
Perkins + Will
Acoustician
Acentech
Construction Manager
Daedalus Projects
Construction Manager
Skanska Building USA
Belmont High School opened in 1970 and does not provide adequate facilities for current and projected needs. It will be replaced by a renovated gymnasium and athletics wing and a major addition of new construction on the existing site. The new school will house grades 7 through 12 and will accommodate 2,215 students. Working closely with the architect and owner, Nextstage Design developed multiple design options for a 700-seat multipurpose auditorium with a balcony, full fly loft, and orchestra pit. A flexible black box theater will provide the theater program with new creative opportunities. The project is currently in construction.
Construction Type
New construction
Renovation
Square Feet
445,000
Cost
$295 million
Completion
Phased 2021 to 2023
Users
Belmont Middle School
Belmont High School
Town of Belmont
Spaces
700-seat multipurpose theater
250-seat flexible theater
High school band room
Middle school band room
Orchestra room
Choral room
Photography © Perkins + Will
Related Projects
Brooks School
North Andover MA












