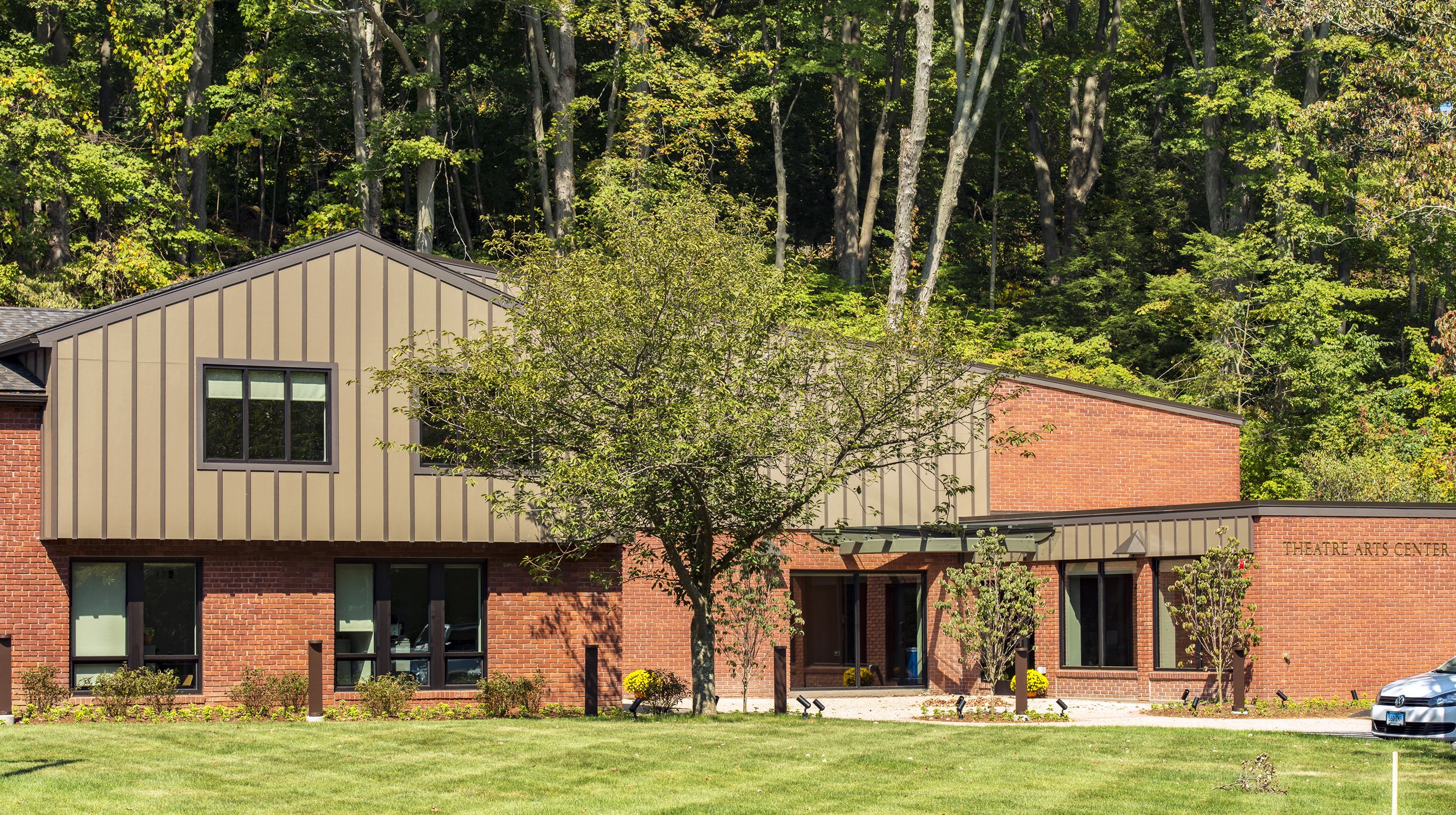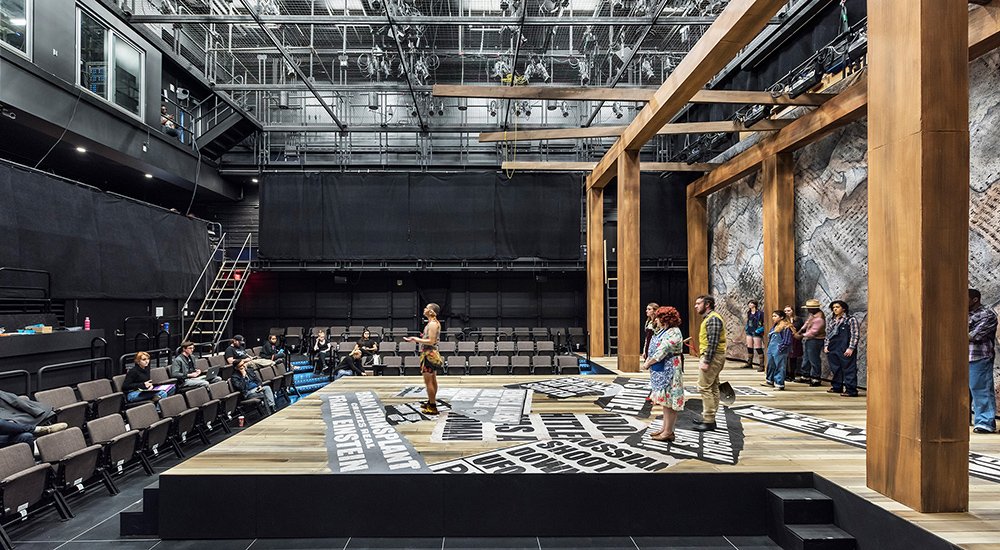
Theatre Arts Center
Location
Hamden CT
Institution
Quinnipiac University
Architect
Centerbrook Architects and Planners
Construction
FIP Construction
When the small black box theater at Quinnipiac University was slated to be re-purposed, the university committed to rehabbing a former residential and light industrial building near the school’s York Hill campus to create the Theatre Arts Center, its first dedicated theater facility. Over the years the building--constructed in 1962 and acquired by the university in 1974--had been used as a classroom, furniture storage, and a training site for local police and fire departments, but it had most recently been vacant. The 10,800-square-foot building was skillfully re-planned to provide the necessary spaces with minimal structural changes. The new facility includes a 150-seat black box with support spaces, scene shop, costume shop, classrooms, offices, and a student lounge. Nextstage Design provided planning advice, guidance on equipment selections, and complete documents for the all new LED theater lighting system.
Construction Type
Adaptive reuse
Square Feet
10,800
Cost
$4.15 million
Completion
2017
Spaces
150-seat flexible theater
Photography © Centerbrook Architects and Planners
Related Projects
Wolfe Center for the Arts
Bowling Green OH
Center for Theatre and Dance
Decatur IL
University Hall
Boston MA







