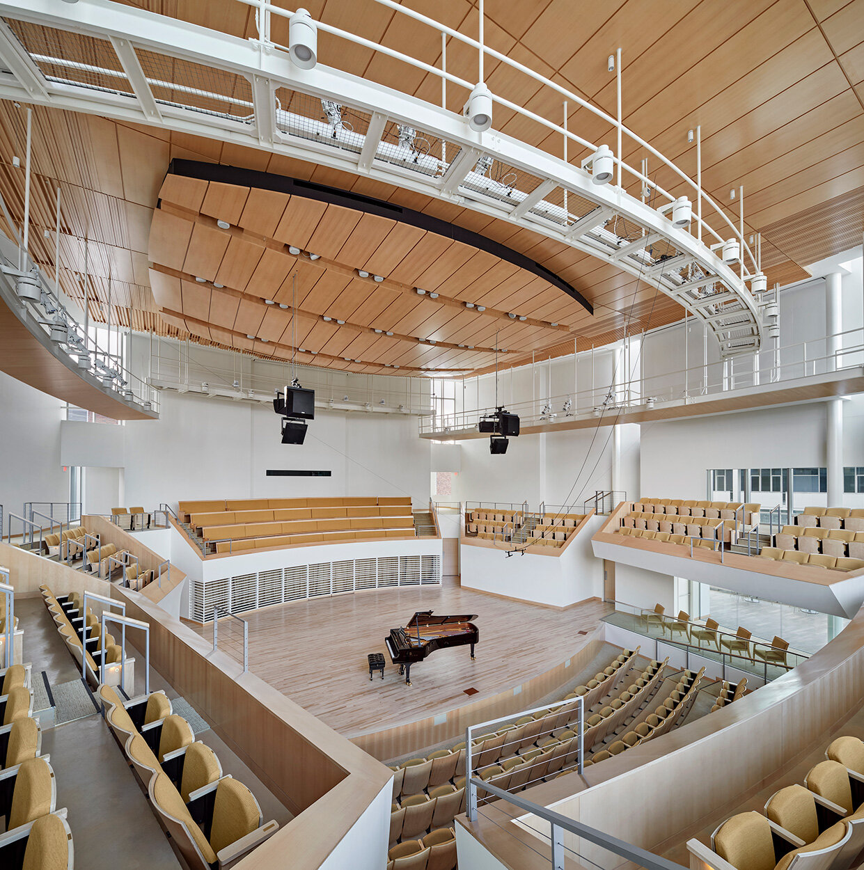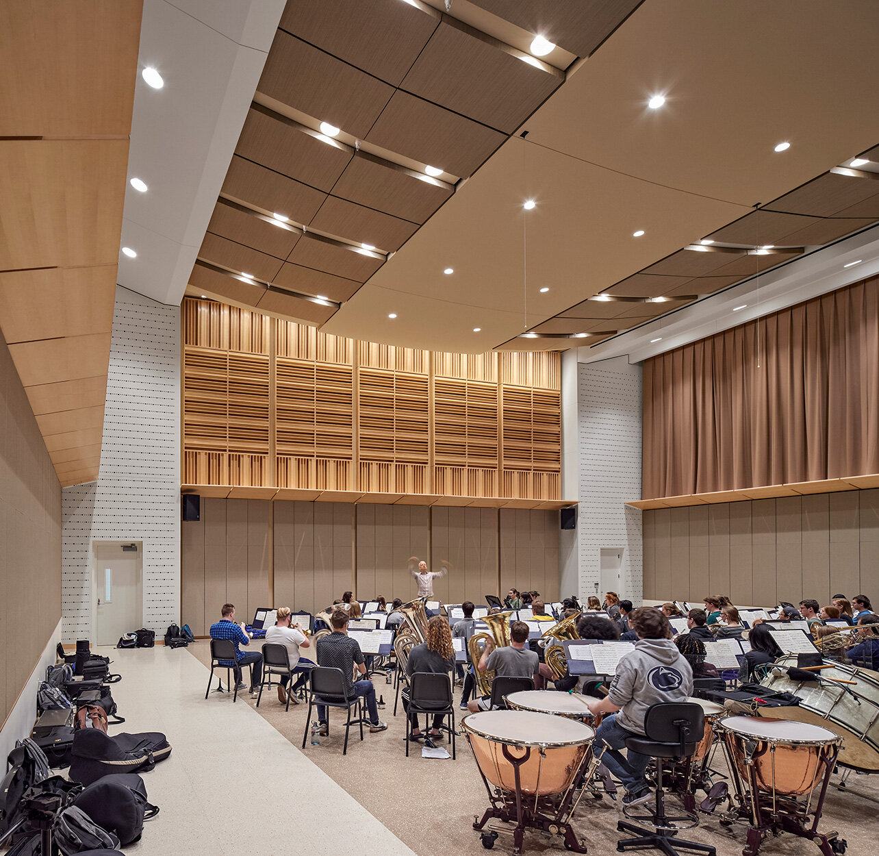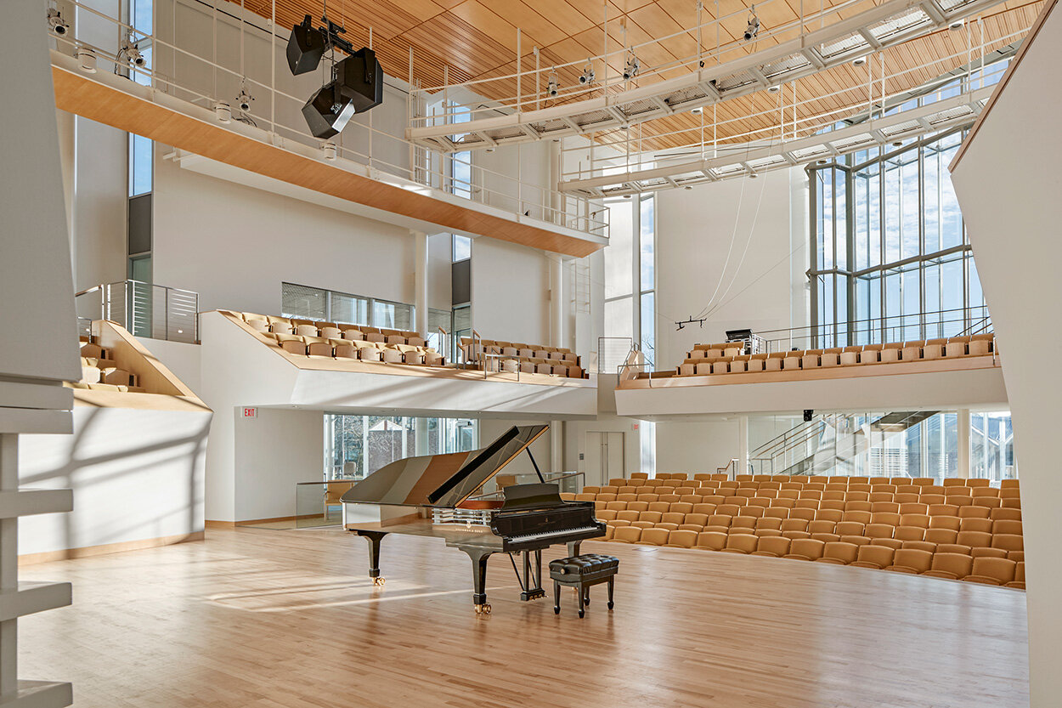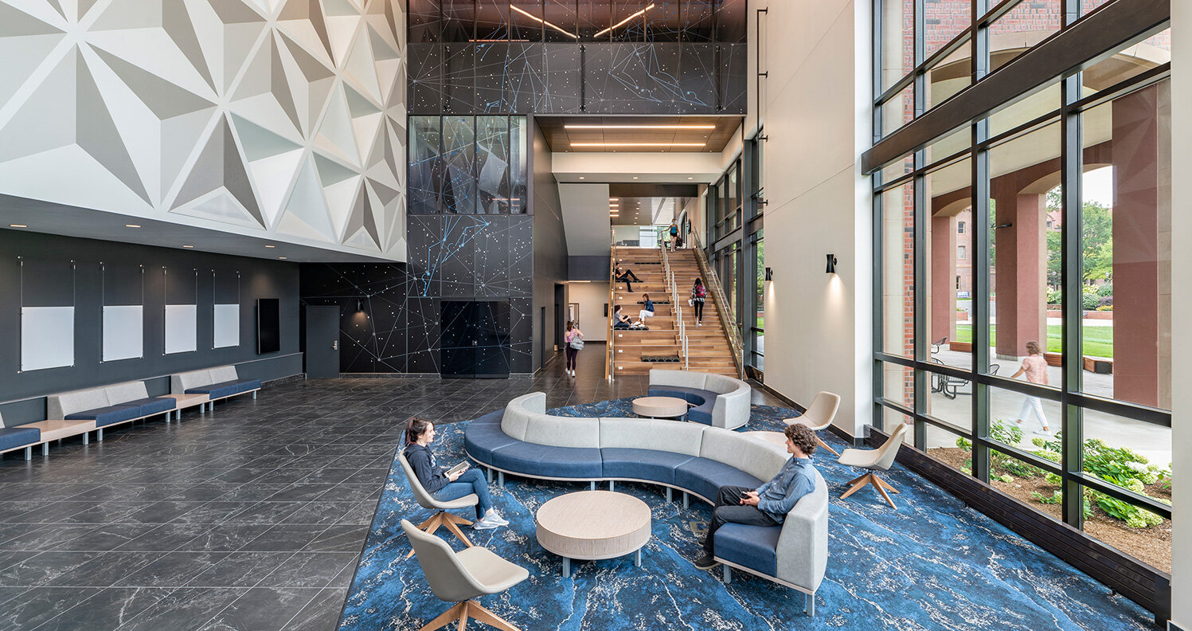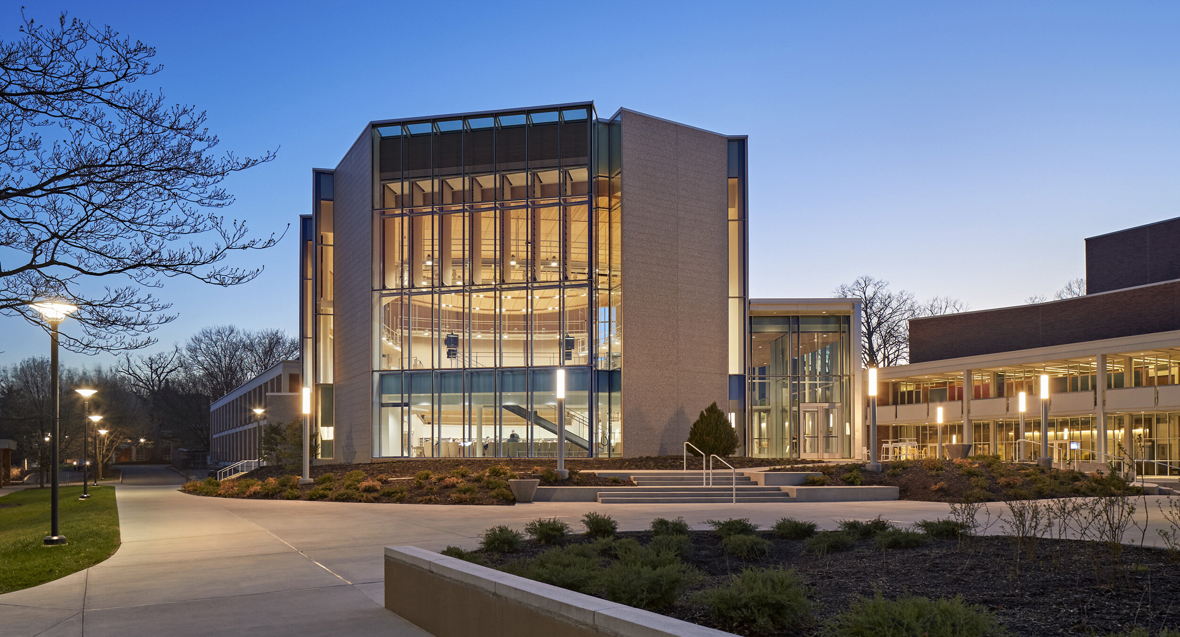
New Recital Hall
Location
State College PA
Institution
Pennsylvania State University
Design Architect
William Rawn Associates
Executive Architect
Bostwick Design Partnership
Acoustician
Talaske
Construction Manager
PJ Dick
The world’s first vineyard style recital hall is at Penn State’s School of Music, and it sounds marvelous. Nextstage Design provided theater planning and equipment design. The engaging hall supports a 50-piece orchestra and 415 patrons, none of whom are more than 36 feet from the concert platform. Retractable banners allow adjustment of the room acoustics to suit the repertoire, and an LED lighting system provides extensive capability to alter the visual environment. The new hall is an addition to the 1960s-era Music Building I. The existing recital hall within Music I was backfilled with an orchestra rehearsal room, support spaces, and new mechanical equipment servicing both the new and existing buildings.
Construction Type
New construction
Renovation
Square Feet
13,390 new
11,440 renovated
Cost
$25.5 million
Completion
2018
Users
School of Music
Spaces
415-seat recital hall
3,200-square-foot ensemble rehearsal room
Photography © Robert Benson Photography
Related Projects
Ruth Caplin Theatre
Charlottesville VA
Center for Theatre and Dance
Decatur IL
University Hall
Boston MA




