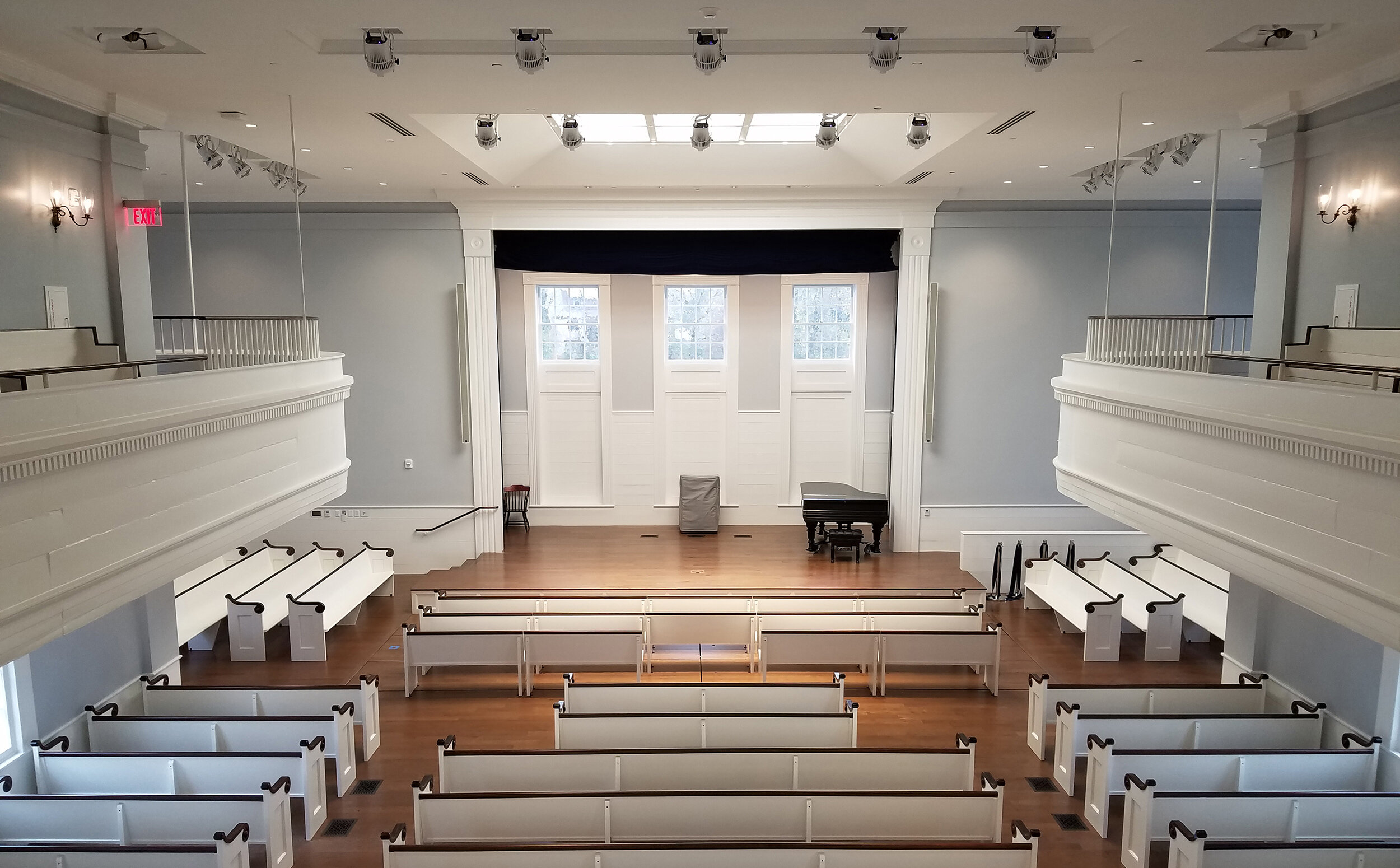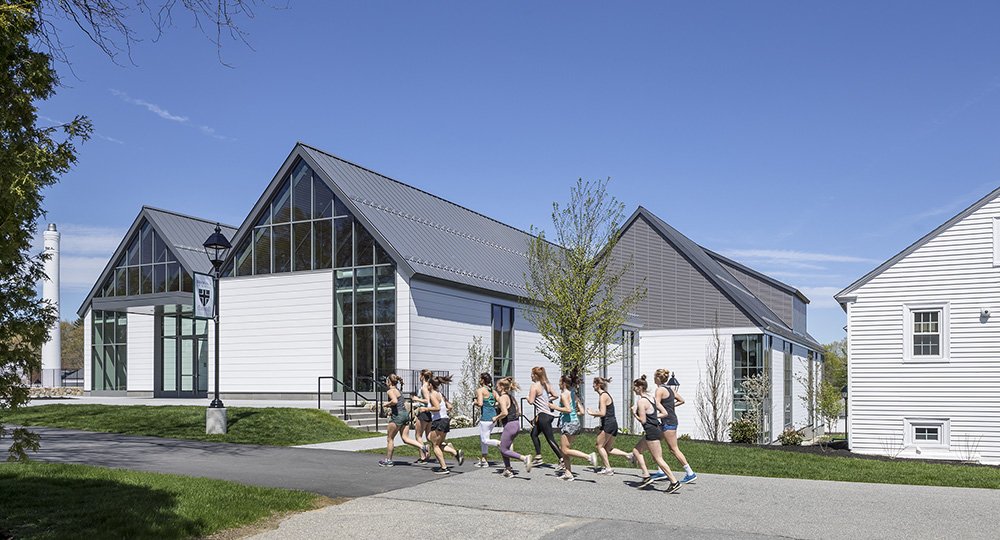
Hamilton Chapel
Location
Belmont MA
Institution
Belmont Hill School
Architect
Bruner/Cott Architects
Acoustician
Acentech
General Contractor
Windover Construction
This historic 1840 chapel was built in West Thompson, Connecticut as a Methodist church! It was gifted to Belmont Hill School in the 1960s and was transported piece by piece to its current location. For years the chapel was the only campus building able to gather the whole school. As the school grew, the chapel was no longer large enough, and students seated in the balcony could not see the stage or the speaker at the elevated lectern. This project restored the historic building fabric to original condition and added a 2,500-square-foot two-level addition. Nextstage designed a scissor-supported platform system that allows fast and easy conversion of the stage from 17-feet to 29-feet deep. When the stage is shallower, additional seating is provided by pews which were rebuilt to fit into the new elevator for storage. Stage draperies and LED stage and concert lighting round out the chapel’s new performance capabilities.
Construction Type
Renovation
Square Feet
12,500
Completion
2020
Spaces
525-seat assembly space
Photography © Bruner/Cott Architects
“The addition includes a new footprint area of 2,500 gross square feet for approximately 5,000 square feet of added program space.”
– Bruner/Cott Architects
Related Projects
Whitinsville Christian School
Whitinsville MA
Brooks School
North Andover MA








